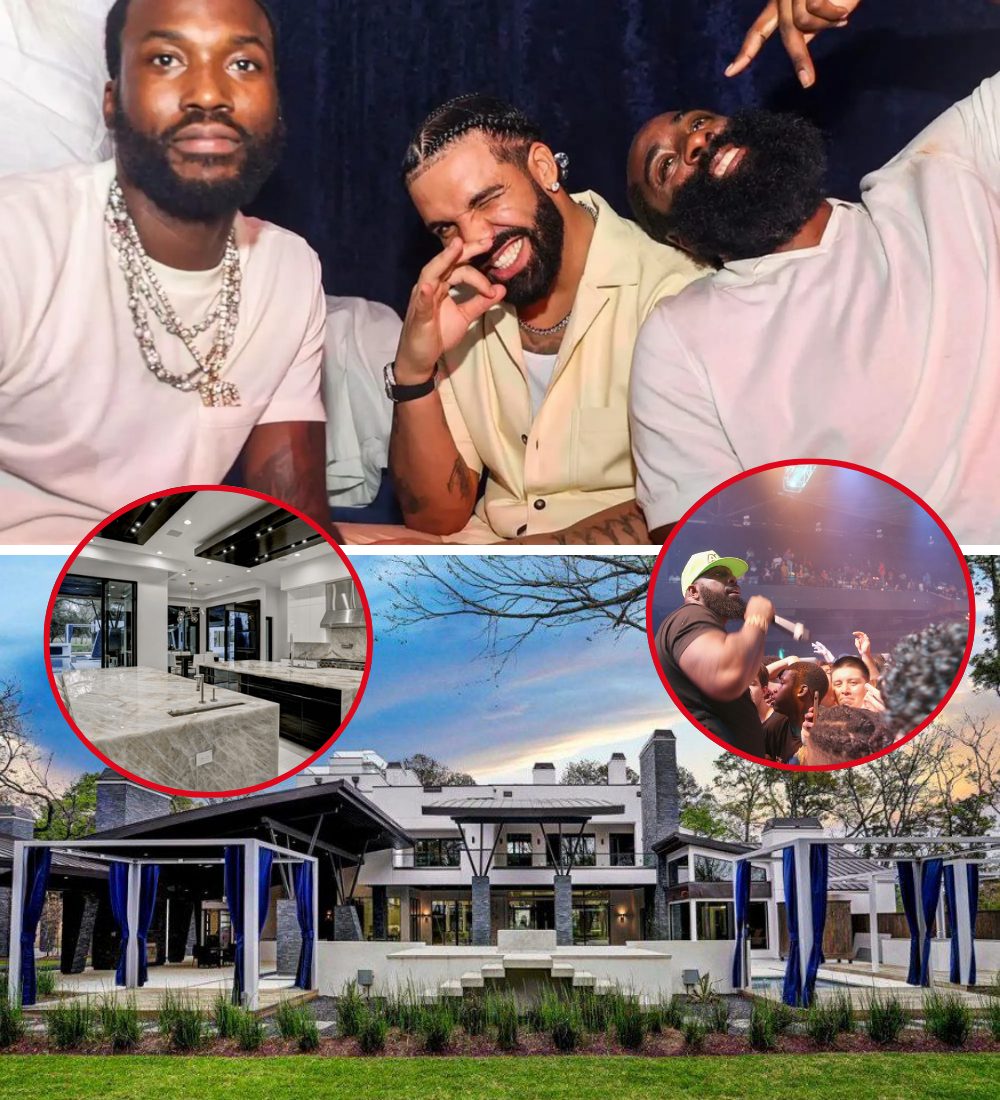
Nestled in the Santa Monica Mountains, this exquisite Spencer Dinwiddie’s five-bedroom, seven-bath residence spans 7,269 square feet on a sprawling 1.4-acre lot within a prestigious 26-estate, gated community.
Built in 2021, the home boasts luxurious details including 8-foot wood doors, oak floors, Italian light fixtures, a living room with a coffered ceiling and French doors, and a gourmet kitchen equipped with Gaggenau appliances.
The grand primary suite alone measures over 1,000 square feet and complements additional features like an office/media room and dual laundry rooms.
Scroll down till the end to view the stunning photos of this architectural marvel.
This luxurious estate, surrounded by lush hills, offers a serene escape with its modern design and spacious layout featuring a sleek pool, cozy fire pit, large windows, and balconies that provide breathtaking views of nature, adding to its tranquil charm.

The grand residence boasts a stately entrance, a three-car garage, energy-efficient solar panels, and meticulously landscaped grounds that enhance its contemporary charm with a sophisticated grey palette and detailed trim.

This majestic hillside home offers panoramic mountain views and features a tranquil pool area combining modern elements with stone, stucco, and white trim, enhancing its appeal with outdoor seating making it ideal for relaxing the natural scenery.

The infinity pool merges seamlessly with the mountainous horizon, creating a breathtaking outdoor area complete with a spacious patio and modern furniture, perfect for outdoor entertaining.

The outdoor living space features a striking stone fireplace and an elegant white pergola with sleek wooden furniture, providing a luxurious setting for relaxation and entertainment with stunning natural vistas.

The infinity pool includes unique, sculptural loungers partially submerged in water, providing a refreshing retreat amidst the lush, green rolling hills.

Featuring a modern outdoor kitchen with a spacious dining area, the Spencer’s Home is perfect for al fresco meals, set against a beautifully landscaped garden that ascends the hillside.

A covered porch wraps around the home, offering a shaded retreat with plush seating and sweeping views of the vibrant hills and valleys that characterize the region.

Home’s Interior
Natural light bathes the interior of the home, where a minimalist fireplace adds warmth to the sleek, modern living space, all framed by captivating mountain views through large windows.

The cozy bedroom features stylish bunk beds and soft, inviting decor, and offers scenic views through surrounding windows that connect the room to the serene hillside landscape.

This bedroom features a tranquil palette and contemporary furnishings, with multiple windows and balcony doors that open to stunning views of the verdant hills, inviting natural light and fresh air into the space.

A striking stone fireplace anchors this spacious living room, which is framed by floor-to-ceiling windows that provide a modern yet cozy atmosphere with panoramic views of the lush landscape.

The inviting media room features a large, plush sectional sofa that complements its minimalist decor, creating an ideal space for relaxation or entertainment.

Large marble tables and modern white chairs elegantly furnish the dining area, with tall windows framing abundant natural light and picturesque views of the landscaped grounds.

The sophisticated dining space features a dark round table surrounded by white upholstered chairs, with floor-to-ceiling glass doors that open to inviting views of the lush exterior and distant hills.

This luxurious living room features expansive windows offering stunning mountain views, complemented by a sleek marble bar and plush white seating under an elegant chandelier.

Unique marble countertops and stylish leather stools highlight the sleek bar area, offering a sophisticated spot for socializing next to the elegant staircase and the natural light from the doorway.

Professional-grade appliances equip the kitchen, which also features a large island topped with a striking marble counter, complemented by elegant pendant lighting and ample cabinetry for a clean and modern cooking environment.

The bathroom combines modern elegance with functionality, featuring a sleek white vanity, sea-green subway-tiled walls, and a spacious walk-in shower for a refreshing and stylish bath experience.

This generously sized bathroom features a long, gray vanity with plenty of storage, complemented by unique hexagonal tile backsplashes and elegant sconce lighting, enhancing the bright and airy feel.

A freestanding bathtub beside a large window opens to a private view, allowing natural light to enhance the clean, geometric lines and elegant tile work surrounding the space.

High-end appliances outfit the laundry room, which also features ample cabinet space, clean lines, and stylish tile flooring, ensuring a balance of practicality and elegance in this essential home space.

Top-tier fitness equipment and rubber flooring fully equip the home gym, providing an ideal setup for a variety of workout routines in a spacious and well-organized environment.






