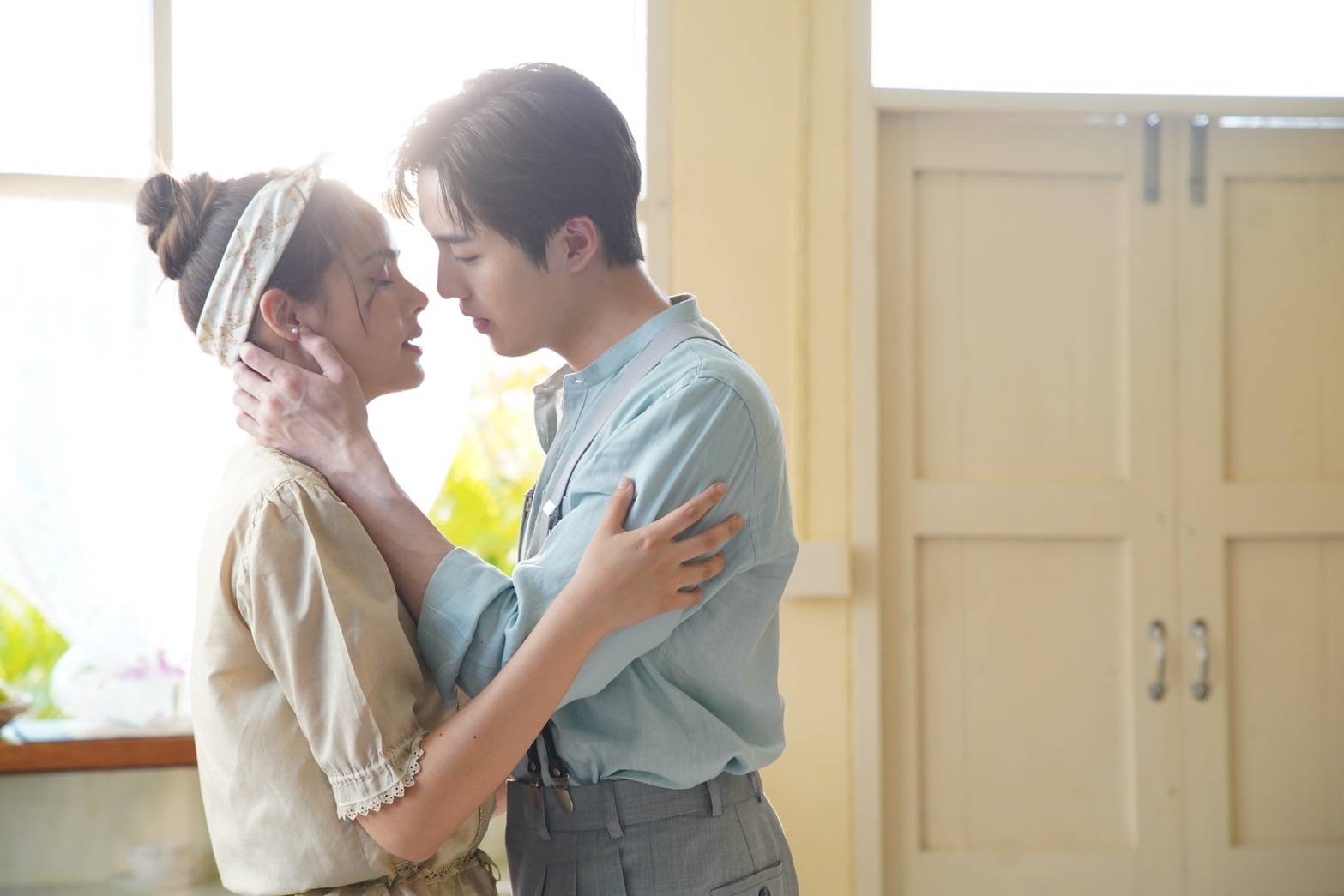
Take a look at Matthew Stafford, celebrated NFL quarterback’s home in Hidden Hills, blending modern and farmhouse designs across 15,000 square feet.
Designed by 64North, this luxurious residence boasts six bedrooms and nine bathrooms, tailored for comfort and style, nestled in a community favored by celebrities.
The mansion features a two-story glass entryway, elaborate chandeliers, dual marble islands, two wine cellars, a 12-car garage, and expansive entertainment and wellness spaces.
Scroll down to view exclusive photos of this spectacular Hidden Hills mansion, capturing every detail of Stafford’s exquisite home.
As night descends, the residence glows, its pool mirroring the grandeur of its modern architectural essence.

The sun-kissed outdoor pool beckons for peaceful afternoons, set within the embrace of the carefully designed gardens.

Dusk brings this contemporary architectural gem to life, where the home’s warmth and modern sophistication converge.

In this comfortably chic space, vast windows draw in the peaceful hillside, marrying interior calm with the beauty of nature.

A staircase spirals at the home’s heart, blending modern design with the timeless beauty of craftsmanship.

Welcoming all, the grand foyer dazzles with an elegant chandelier that scatters light throughout the expansive entryway.

Elegance and natural light converge to create a serene atmosphere, offering privacy and uninterrupted views of the tranquil surroundings.

The study, infused with hillside serenity and a minimalist design, enhances focus and kindles the flames of creativity.

In the lounge, form and function converge artfully, centered around the bold statement of black marble.

Floor-to-ceiling windows in the living room allow a flood of natural light, revealing unobstructed views of the tranquil surroundings.

Transforming the view of the lush, rolling hills into a dynamic backdrop, the grand two-story atrium window in the bedroom resembles a living piece of art.

The morning light softly illuminates the bedroom, showcasing the sleek simplicity of its sophisticated furnishings.

Luxury meets functionality in the walk-in closet, where modern lighting highlights the shelving and the marble island.

Light fills the stairway landing, marking a fluid transition in the home’s modern architectural journey.

Elegant and sinuous, the spiral staircase creates a vertical rhythm, leading the gaze upward through its artful design.

The home office, with its natural palette and streamlined workspace, fosters an environment ripe for focused productivity.

Ambient lighting in the home theater creates a cozy setting for the ultimate in-house cinematic experience.

The kitchen, a culinary marvel, features dual marble islands and bespoke cabinetry, extending into the dining area with sweeping landscape views.

In the kitchen, sleek design pairs with black marble and natural wood to create an inviting space bathed in light.

In the bathroom, a freestanding tub offers tranquility, set against a backdrop of stunning hillside views through towering windows.






