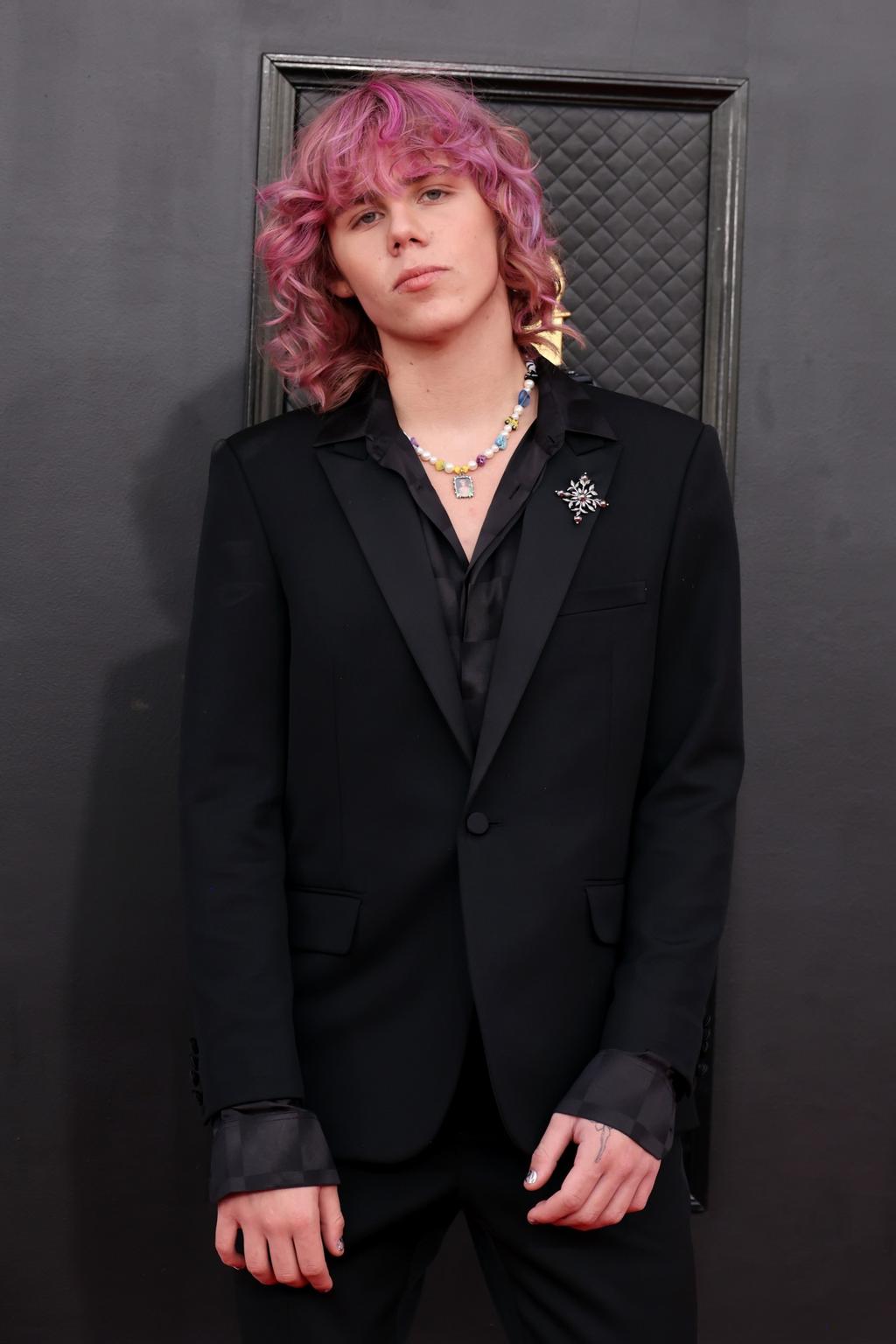 1/11
1/11
Image credit: Getty Images
You know you’ve officially ‘made it’ as a musician when you can afford to buy your own Los Angeles mansion. And what makes this deal extra sweet? Knowing you’ve achieved it at the tender age of 19. If you’re feeling like an underachiever, don’t worry. It’s hard not to feel impressed by the Indigenous Australian teenager’s rags-to-riches trajectory. Hailing from Sydney’s Waterloo, the rapper, singer and songwriter has already achieved the kind of career highs that take most musicians decades to reach. From a number one Billboard hit for ‘Stay’, a collaboration with Justin Bieber, to his first studio album debuting at the top of the ARIA charts, The Kid Laroi’s relocation from Sydney to Los Angeles feels almost inevitable.
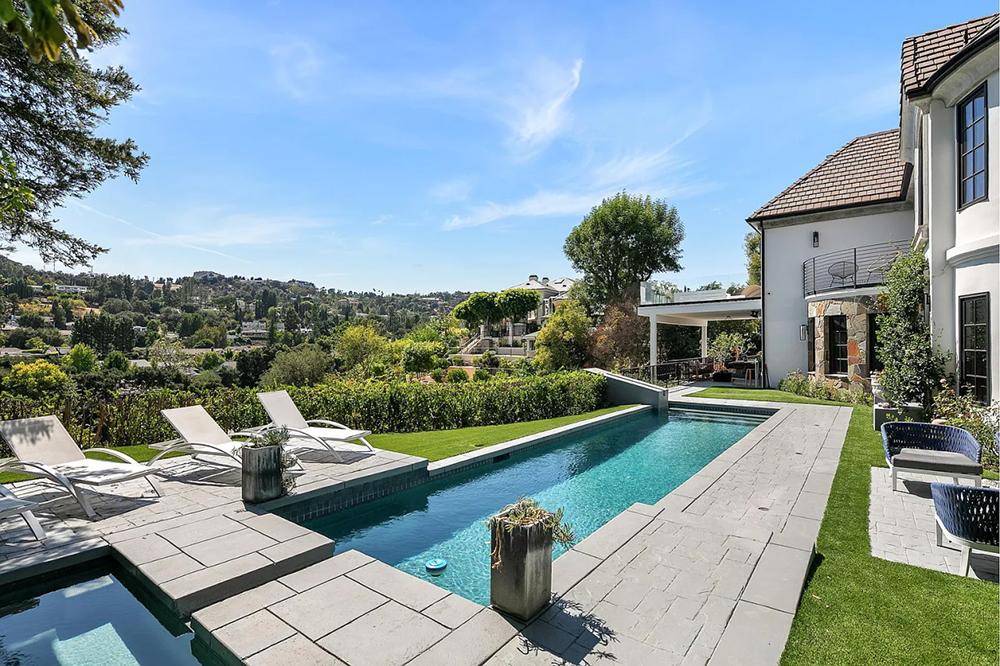 2/11
2/11
And yet, it’s only recently that the musician has laid permanent roots in the City of Angels. Prior to the quiet acquisition of this Encino mansion late last year, the rapper preferred to rent while in LA, choosing Beverly Hills’ swanky Trousdales Estates as his location. But not anymore. Dirt.com has reported that the artist (whose god given name is Charlton Kenneth Jeffrey Howard) is now the proud owner of this five-bedroom, six-bathroom home in Encino Hills. And the previous owner? None other that Guns N’ Roses guitarist Slash’s ex-wife, Perla Hudson.
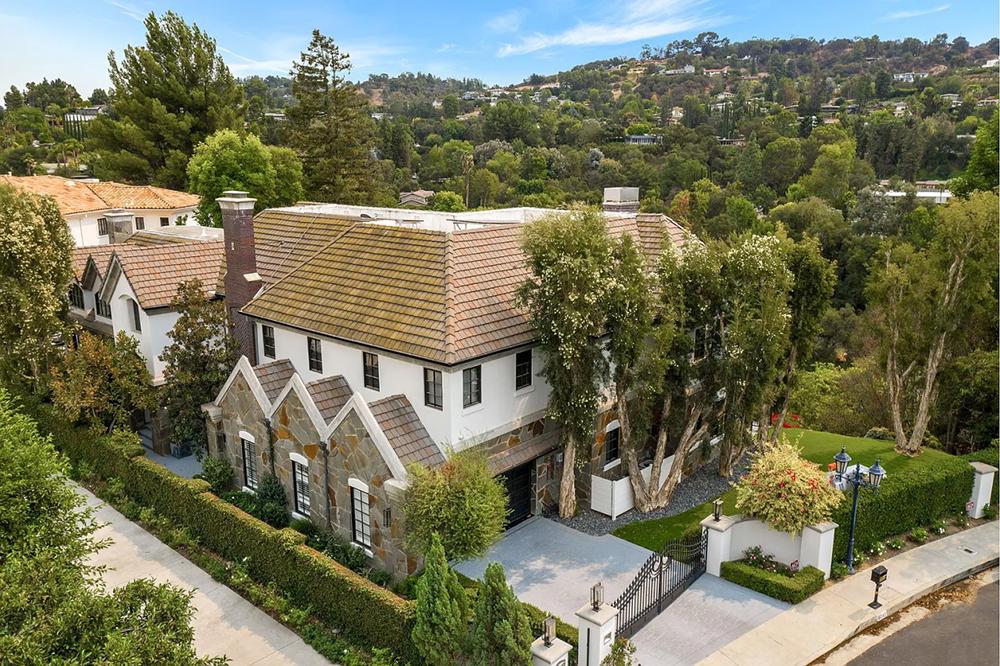 3/11
3/11
Built in 1991, the 6,113 square foot French Normandy-style home is set on a 0.55 acre lot, and was purchased by The Kid Laroi for a cool $8.3 million (US$5.5 million). Hudson bought the home in 2017 for $5.3 million (US$3.5 million), so the sale netted her a tidy profit of $3 million (US$2 million). But it wasn’t without work—you can tell Hudson spent some time modernising the early ’90s interior and giving it a slick, rock-star worthy edge.
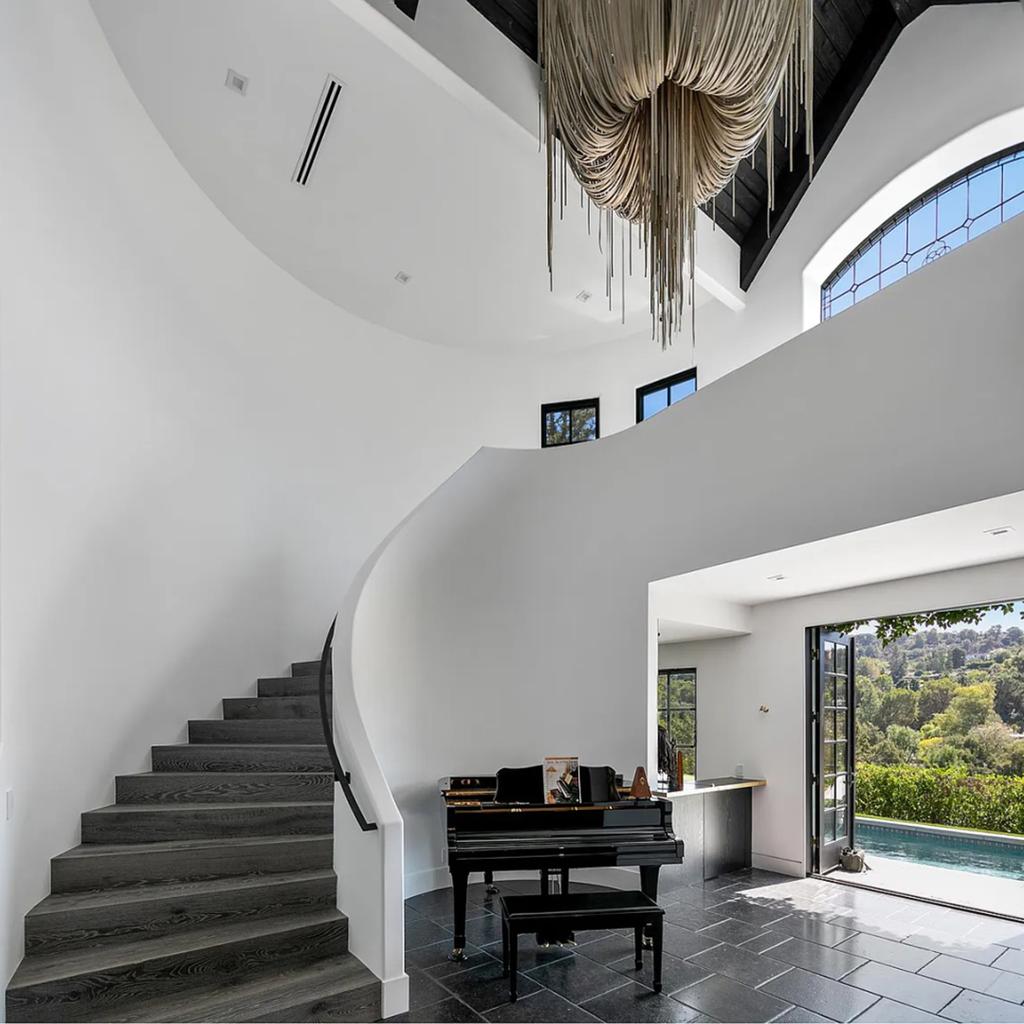 4/11
4/11
Inside, a black tiled entryway opens out onto a sparkling blue lap pool while a sculptural white staircase winds up to a bedroom with a generous balcony area and a luxe main bathroom, complete with twin basins, a generous sized bathtub and modern-goth style chandeliers and lighting.
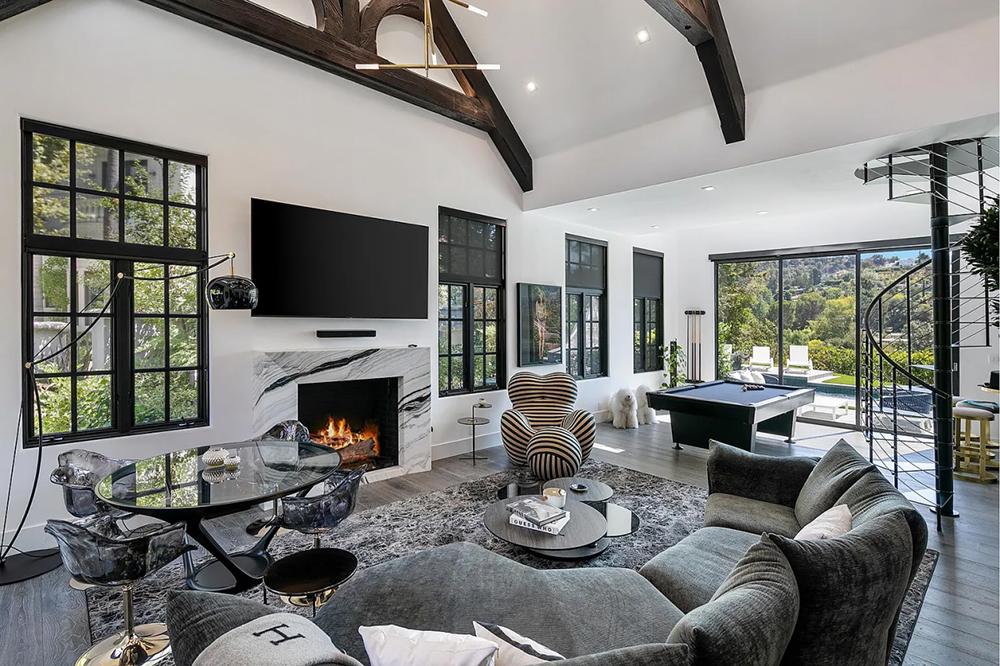 5/11
5/11
Leaning into a black, granite and white colour scheme, the home’s open-plan living areas are vast enough to include a dining area, kitchen nook and two kitchen island benches. The equally expansive living area includes a lounge room with a marble fireplace, pool table and sliding glass doors that open out to the pool, deck and lawn. While we’re not sure the existing images reflect The Kid Laroi’s true interior style (these are real estate photos, after all), something tells us he’s going to place his own teenage stamp on it anyway.
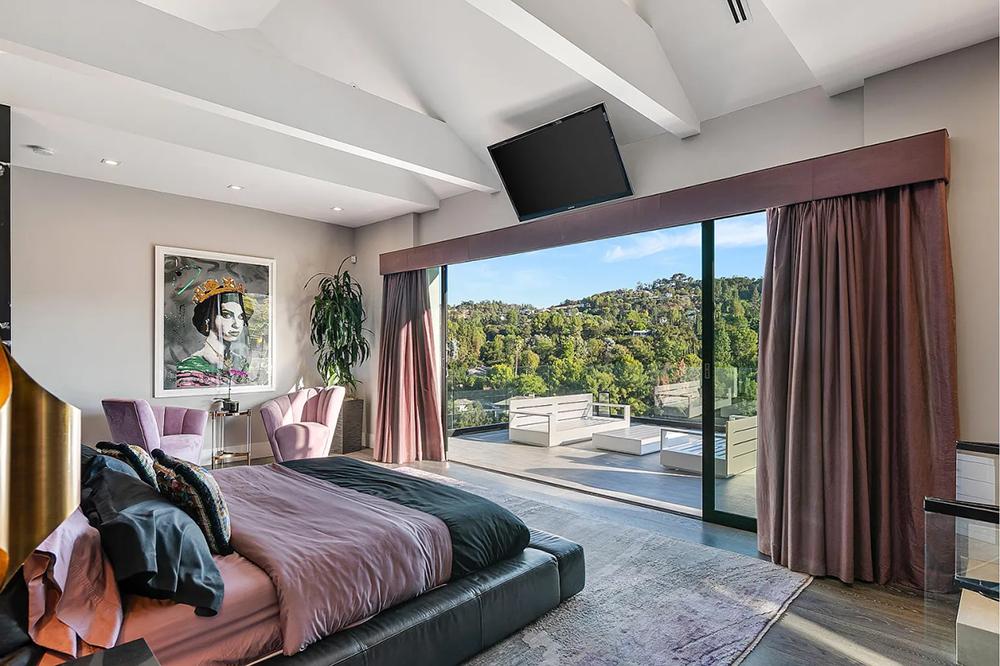 6/11
6/11
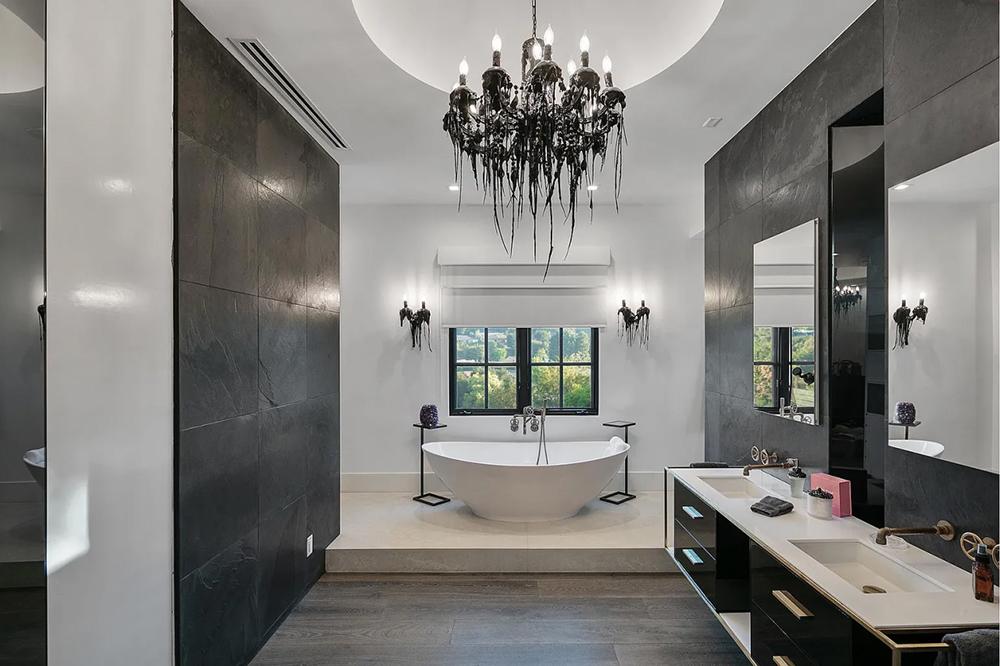 7/11
7/11
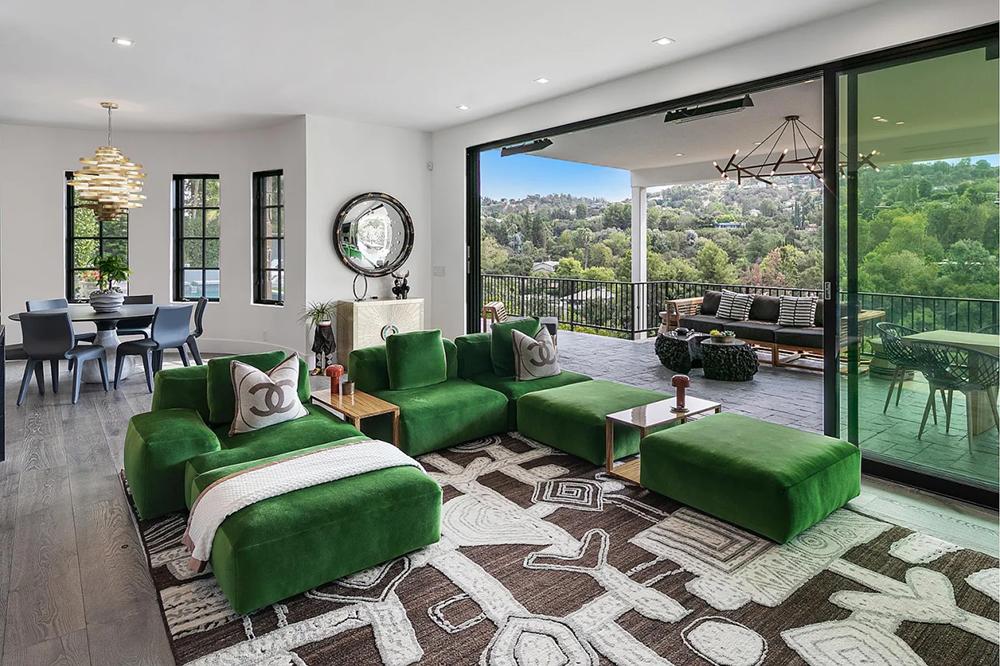 8/11
8/11
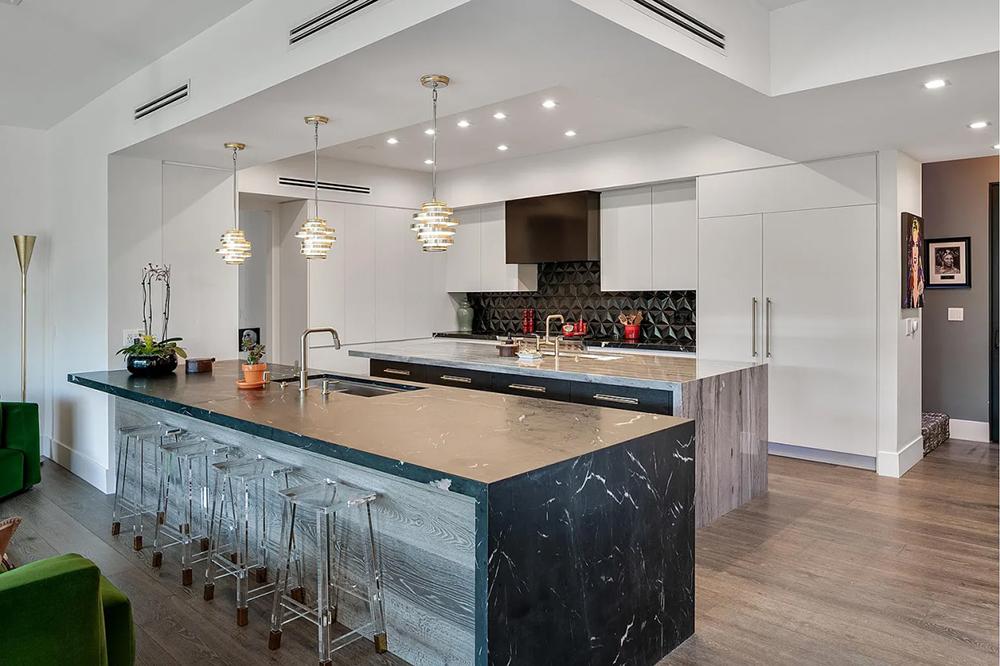 9/11
9/11
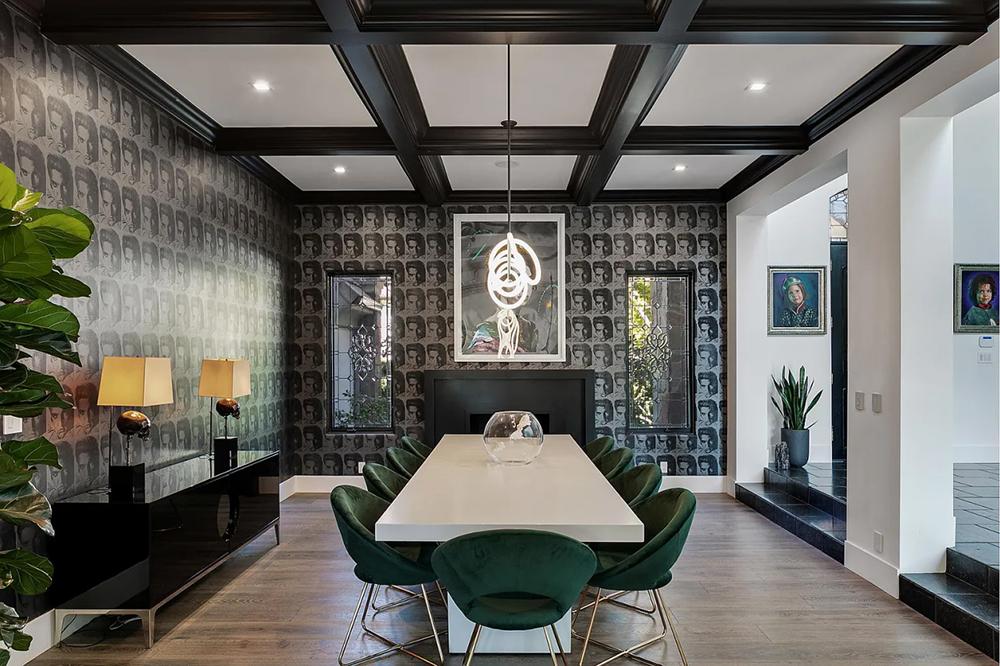 10/11
10/11
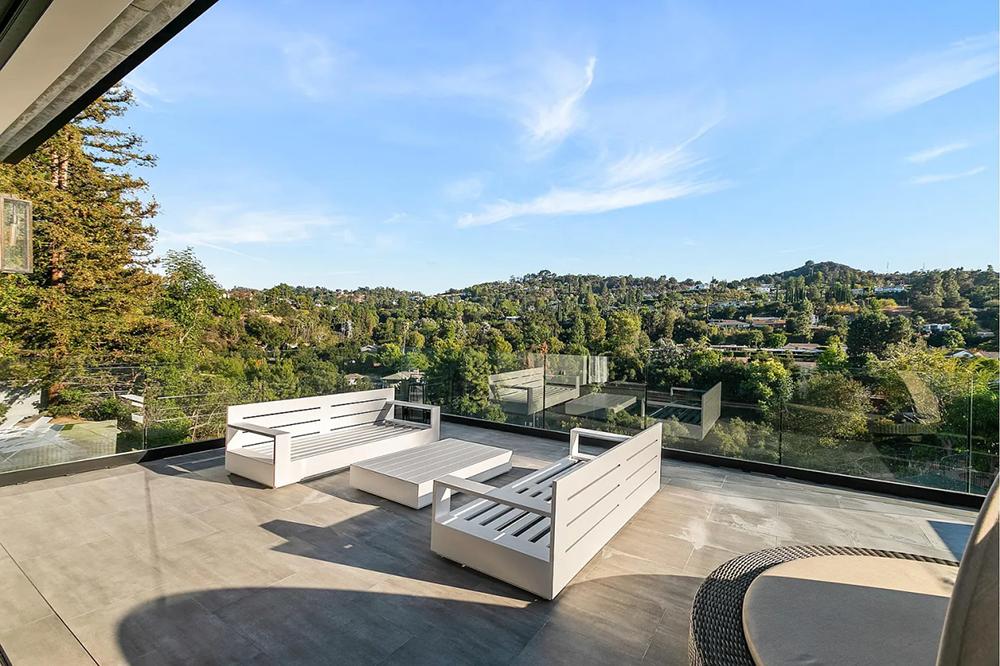 11/11
11/11





